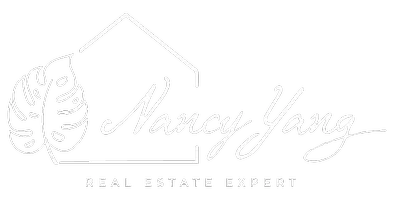4 Beds
4 Baths
2,393 SqFt
4 Beds
4 Baths
2,393 SqFt
Key Details
Property Type Single Family Home
Sub Type Single Family Residence
Listing Status Pending
Purchase Type For Sale
Square Footage 2,393 sqft
Price per Sqft $219
Subdivision Glidden Homes 2Nd Add
MLS Listing ID 6655196
Bedrooms 4
Full Baths 1
Half Baths 1
Three Quarter Bath 2
Year Built 2021
Annual Tax Amount $5,339
Tax Year 2024
Contingent None
Lot Size 3,920 Sqft
Acres 0.09
Lot Dimensions 78 x 46 x 83 x 46
Property Sub-Type Single Family Residence
Property Description
Built in 2021, this custom home blends thoughtful design with high-end finishes you don't typically find at this price point. The open-concept main level features an upgraded kitchen with Bosch stainless appliances, a true vent hood, and plenty of space to entertain. A built-in mudroom keeps everyday life organized. Both the main and upper level feature 9 foot ceilings, which dramatically add to sense of openness and make the home feel larger.
But it's not just what you see—it's what you don't. This home comes equipped with a Pentair whole-home water filtration system, so every tap delivers pure, clean water. Head upstairs, and you'll find one of the home's most unique features: a loft with built-in bookshelves, a bar, and a private balcony with seasonal views of Eagle Lake. Whether you're sipping coffee in the morning or unwinding at sunset, this space is something special. The primary suite includes a walk-in shower, double quartz vanities, and a spacious walk-in closet. Two additional bedrooms, a full bath, and an upstairs laundry room round out the level.
The lower level offers a second family room, fourth bedroom, three-quarter bath, and extra storage—perfect for guests, a home office, or whatever you need. No low ceilings here either, with 8ft in the basement.
And the location? Just 200 feet from Eagle Lake, steps from Thorsen Park, and Eagle Nest Playlot is only two blocks away. Plus, with easy access to 169, getting anywhere in the metro is a breeze.
If you're looking for a move-in ready home with custom touches, stunning views, and a prime location, this is it.
Location
State MN
County Hennepin
Zoning Residential-Single Family
Body of Water Eagle
Rooms
Basement Drain Tiled, Egress Window(s), Finished, Full, Concrete, Storage Space, Sump Pump
Dining Room Breakfast Bar, Eat In Kitchen, Kitchen/Dining Room
Interior
Heating Forced Air
Cooling Central Air
Fireplaces Number 1
Fireplaces Type Gas, Living Room
Fireplace Yes
Appliance Air-To-Air Exchanger, Dishwasher, Disposal, Dryer, Water Filtration System, Microwave, Range, Refrigerator, Stainless Steel Appliances, Washer, Water Softener Owned
Exterior
Parking Features Attached Garage, Driveway - Other Surface, Garage Door Opener, Storage
Garage Spaces 2.0
Fence None
Waterfront Description Lake View
View Y/N West
View West
Roof Type Age 8 Years or Less,Architectural Shingle
Building
Story Two
Foundation 718
Sewer City Sewer/Connected
Water City Water/Connected
Level or Stories Two
Structure Type Brick/Stone,Vinyl Siding
New Construction false
Schools
School District Osseo
GET MORE INFORMATION
Broker-Associate | Lic# 40351579






