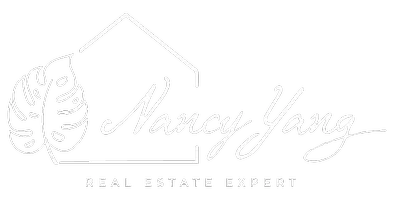3 Beds
2 Baths
1,650 SqFt
3 Beds
2 Baths
1,650 SqFt
OPEN HOUSE
Sat Jun 21, 11:00am - 1:00pm
Sun Jun 22, 11:00am - 1:00pm
Key Details
Property Type Single Family Home
Sub Type Single Family Residence
Listing Status Coming Soon
Purchase Type For Sale
Square Footage 1,650 sqft
Price per Sqft $209
MLS Listing ID 6737740
Bedrooms 3
Full Baths 2
Year Built 1947
Annual Tax Amount $3,866
Tax Year 2025
Contingent None
Lot Size 7,405 Sqft
Acres 0.17
Lot Dimensions 50x149
Property Sub-Type Single Family Residence
Property Description
neighborhood! Enter the front door and you begin to see the old-world charm and feel the
warmth of this wonderful Tudor home. Notice the wood-burning fireplace is the focal point of
the living room which also features original hardwood floors. The kitchen boasts a recent
refacing update to add color and pizzazz, but don't miss the wonderful ‘60s Frigidaire Flair stove
that fully functions…what a great piece of history for this home! Take a peek into the main floor
bath and appreciate the remodel recently done to add a jetted soaking tub. Currently used as a
dining room, the main floor bedroom has convenient built-in cabinetry/closets and then leads
out to the relaxing 4-season porch perfect for morning coffee and evening quiet time. This
home was once a duplex and could be divided again as you find a small kitchenette at the top of
the stairs, which could also work as an office space if the sink/stove were removed. Which
bedroom do you prefer … while both offer hardwood floors, the front bedroom faces the
street and has so much space; whereas the second bedroom leads out to a three-season porch
as an added benefit. And this home wouldn't be complete without the vintage green tile in the
upper bathroom to add to the charm. The basement is dry and functional … ready for you to
add a family or recreation room for additional living space. Enjoy the outdoor space with a fully
fenced backyard and fire pit for late night shenanigans. The two-car garage has new doors
and the driveway was redone along with the stamped concrete walk, steps and patio.
With schools, parks, restaurants and shopping just blocks away, this home checks all the boxes
for charm and convenience. Come check it out today!
Location
State MN
County Dakota
Zoning Residential-Single Family
Rooms
Basement Block, Daylight/Lookout Windows, Drain Tiled, Full, Sump Basket, Sump Pump, Unfinished
Dining Room Living/Dining Room
Interior
Heating Forced Air
Cooling Central Air
Fireplaces Number 1
Fireplaces Type Living Room, Stone, Wood Burning
Fireplace Yes
Appliance Cooktop, Dishwasher, Dryer, Electric Water Heater, Humidifier, Microwave, Range, Refrigerator, Washer
Exterior
Parking Features Detached, Asphalt, Garage Door Opener
Garage Spaces 2.0
Fence Chain Link, Full
Pool None
Roof Type Age 8 Years or Less
Building
Lot Description Public Transit (w/in 6 blks), Many Trees
Story One and One Half
Foundation 936
Sewer City Sewer/Connected
Water City Water/Connected
Level or Stories One and One Half
Structure Type Brick/Stone,Stucco
New Construction false
Schools
School District West St. Paul-Mendota Hts.-Eagan
GET MORE INFORMATION
Broker-Associate | Lic# 40351579

