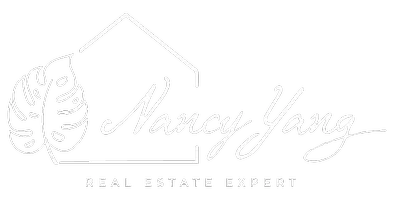5 Beds
5 Baths
4,733 SqFt
5 Beds
5 Baths
4,733 SqFt
Open House
Sat Sep 06, 11:00am - 1:00pm
Sun Sep 07, 1:00pm - 3:00pm
Key Details
Property Type Single Family Home
Sub Type Single Family Residence
Listing Status Active
Purchase Type For Sale
Square Footage 4,733 sqft
Price per Sqft $227
Subdivision The Meadows At Riley Creek
MLS Listing ID 6782366
Bedrooms 5
Full Baths 2
Half Baths 1
Three Quarter Bath 2
HOA Fees $605/ann
Year Built 2013
Annual Tax Amount $12,527
Tax Year 2025
Contingent None
Lot Size 0.310 Acres
Acres 0.31
Lot Dimensions COMMON
Property Sub-Type Single Family Residence
Property Description
Upstairs, you'll find four spacious bedrooms, including the luxurious primary suite with a spa-inspired bath featuring dual vanities, a stunning tiled walk-in shower, and an enormous walk-in closet. A cleverly concealed office lies behind a hallway bookcase entry, providing the ultimate private retreat, along with a hidden bonus room that's ideal for hobbies, play, or study.
The finished walkout lower level is designed for entertaining, boasting a large family room, custom wet bar, and blackout shades that create the perfect home theater experience. A fifth bedroom and access to the fenced backyard complete this inviting level.
Blending high-end finishes with functional spaces, this home is perfectly tailored for both elegant entertaining and comfortable everyday living.
Location
State MN
County Hennepin
Zoning Residential-Single Family
Rooms
Basement Daylight/Lookout Windows, Finished, Full, Concrete, Storage Space, Sump Pump, Walkout
Dining Room Kitchen/Dining Room
Interior
Heating Forced Air, Fireplace(s), Radiant Floor
Cooling Central Air
Fireplaces Number 1
Fireplaces Type Insert
Fireplace Yes
Appliance Cooktop, Dishwasher, Disposal, Double Oven, Exhaust Fan, Gas Water Heater, Microwave, Range, Refrigerator
Exterior
Parking Features Attached Garage, Concrete, Garage Door Opener
Garage Spaces 3.0
Fence Cross Fenced
Pool None
Roof Type Age Over 8 Years,Asphalt
Building
Lot Description Corner Lot, Many Trees
Story Two
Foundation 1286
Sewer City Sewer/Connected
Water City Water/Connected
Level or Stories Two
Structure Type Fiber Cement,Wood Siding
New Construction false
Schools
School District Eden Prairie
Others
HOA Fee Include Other,Trash
Restrictions Other
GET MORE INFORMATION
Broker-Associate | Lic# 40351579






