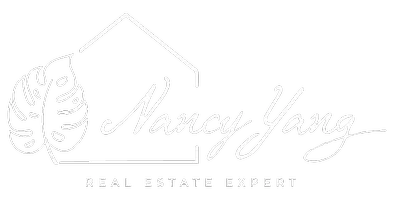
4 Beds
3 Baths
2,789 SqFt
4 Beds
3 Baths
2,789 SqFt
Open House
Fri Sep 12, 12:00pm - 4:00pm
Sat Sep 13, 12:00pm - 4:00pm
Sun Sep 14, 12:00pm - 4:00pm
Mon Sep 15, 12:00pm - 4:00pm
Tue Sep 16, 12:00pm - 4:00pm
Wed Sep 17, 12:00pm - 4:00pm
Thu Sep 18, 12:00pm - 4:00pm
Key Details
Property Type Single Family Home
Sub Type Single Family Residence
Listing Status Active
Purchase Type For Sale
Square Footage 2,789 sqft
Price per Sqft $177
Subdivision Beaumont Bluffs
MLS Listing ID 6784629
Bedrooms 4
Full Baths 1
Half Baths 1
Three Quarter Bath 1
HOA Fees $39/mo
Year Built 2025
Annual Tax Amount $225
Tax Year 2025
Contingent None
Lot Size 6,969 Sqft
Acres 0.16
Lot Dimensions 57x125
Property Sub-Type Single Family Residence
Property Description
Step into the Waterbury, a thoughtfully designed modern home that blends style and functionality. The main level showcases an open-concept layout where the family room, dining area, kitchen, and morning room flow effortlessly together which is perfect for everyday living and entertaining. Kitchen offers sleek GE Stainless-steel appliances, center island, and generous walk-in pantry for all your storage needs. Just off the kitchen, the mudroom provides convenient access to the garage, keeping your home organized. Upper level has four comfortable bedrooms with versatile loft space for work or play. Dedicated laundry room for extra added convenience. The owner's suite is privately tucked away from the other bedrooms, offering a peaceful retreat compete with a luxurious en-suite and a walk-in closet.
Location
State MN
County Scott
Community Beaumont Bluffs
Zoning Residential-Single Family
Rooms
Basement Drain Tiled, Drainage System, Egress Window(s), Concrete, Sump Basket, Sump Pump, Unfinished
Dining Room Eat In Kitchen, Kitchen/Dining Room
Interior
Heating Forced Air
Cooling Central Air
Fireplaces Number 1
Fireplaces Type Electric, Family Room
Fireplace Yes
Appliance Air-To-Air Exchanger, Dishwasher, Disposal, Dryer, ENERGY STAR Qualified Appliances, Gas Water Heater, Microwave, Range, Refrigerator, Stainless Steel Appliances, Washer
Exterior
Parking Features Attached Garage, Asphalt, Garage Door Opener
Garage Spaces 2.0
Fence None
Roof Type Age 8 Years or Less,Architectural Shingle,Asphalt,Pitched
Building
Lot Description Sod Included in Price
Story Two
Foundation 1209
Sewer City Sewer/Connected
Water City Water/Connected
Level or Stories Two
Structure Type Vinyl Siding
New Construction true
Schools
School District Jordan
Others
HOA Fee Include Professional Mgmt,Trash
GET MORE INFORMATION

Broker-Associate | Lic# 40351579






