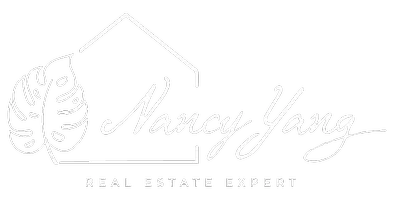
4 Beds
4 Baths
3,318 SqFt
4 Beds
4 Baths
3,318 SqFt
Open House
Sat Sep 13, 2:00pm - 4:00pm
Key Details
Property Type Single Family Home
Sub Type Single Family Residence
Listing Status Active
Purchase Type For Sale
Square Footage 3,318 sqft
Price per Sqft $233
Subdivision Country Creek
MLS Listing ID 6785347
Bedrooms 4
Full Baths 3
Three Quarter Bath 1
Year Built 2005
Annual Tax Amount $6,062
Tax Year 2025
Contingent None
Lot Size 1.160 Acres
Acres 1.16
Lot Dimensions W175*290
Property Sub-Type Single Family Residence
Property Description
At 17749 Johnson Street in Ham Lake, every detail reflects craftsmanship, intention, and the belief that a home should elevate how you live. Nearly 3500 square feet of space is designed not just for function, but for possibility—with four bedrooms, four bathrooms, and a layout that welcomes connection while honoring privacy.
Every room opens to the outdoors through sliding glass doors, reminding you daily that life is meant to be lived both inside and out. Whether you're gathering on the expansive deck, enjoying the indoor swim spa, or simply watching the seasons shift across your 1.16-acre lot, this is a home that blurs the line between nature and nurture.
The uniqueness doesn't stop there: a lighthouse feature, an in-law suite, and thoughtful updates—new roof, siding, gutters, washer and dryer—offer both charm and peace of mind. The oversized heated garage, with hot and cold water, floor drain, and space to spare, makes daily life easier, while the detached garage opens possibilities for hobbies, storage, or adventure.
Here, practicality meets vision: a sprinkler system, invisible fence, reverse osmosis, and quality schools with busing through Andover ensure the day-to-day is just as strong as the big-picture. And then there's the neighborhood—a private street with a cul-de-sac, where the people you wave to are more than neighbors; they're friends you can count on.
This isn't just a house. It's a place built to stand apart, and more importantly, to help you live with intention.
Location
State MN
County Anoka
Zoning Residential-Single Family
Rooms
Basement Block, Drain Tiled, Finished, Concrete, Storage Space, Walkout
Dining Room Breakfast Bar, Eat In Kitchen, Kitchen/Dining Room, Living/Dining Room
Interior
Heating Forced Air, Fireplace(s)
Cooling Central Air
Fireplaces Number 1
Fireplaces Type Gas
Fireplace Yes
Appliance Air-To-Air Exchanger, Cooktop, Dishwasher, Double Oven, Dryer, ENERGY STAR Qualified Appliances, Freezer, Humidifier, Gas Water Heater, Water Filtration System, Water Osmosis System, Iron Filter, Microwave, Range, Refrigerator, Stainless Steel Appliances, Wall Oven, Washer, Water Softener Owned
Exterior
Parking Features Attached Garage, Detached, Asphalt, Floor Drain, Garage Door Opener, Heated Garage, Insulated Garage, Multiple Garages, No Int Access to Dwelling, RV Access/Parking, Storage
Garage Spaces 6.0
Roof Type Age 8 Years or Less,Architectural Shingle,Asphalt,Pitched
Building
Lot Description Many Trees
Story Four or More Level Split
Foundation 1559
Sewer Mound Septic, Private Sewer, Septic System Compliant - Yes
Water Private, Well
Level or Stories Four or More Level Split
Structure Type Engineered Wood,Shake Siding
New Construction false
Schools
School District Anoka-Hennepin
Others
Virtual Tour https://tours.squarefeetfloorplans.com/story/486473/r
GET MORE INFORMATION

Broker-Associate | Lic# 40351579






