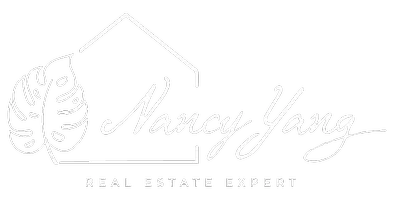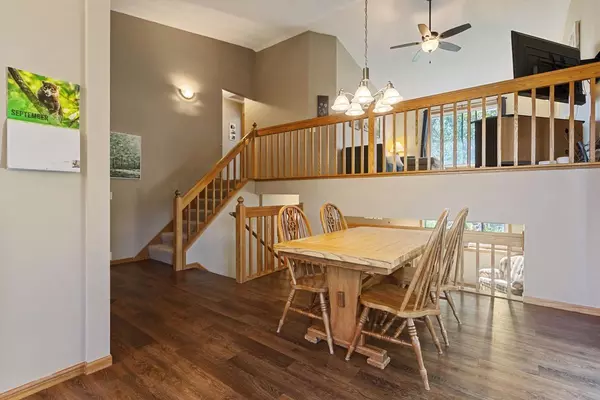
3 Beds
2 Baths
2,030 SqFt
3 Beds
2 Baths
2,030 SqFt
Key Details
Property Type Single Family Home
Sub Type Single Family Residence
Listing Status Active
Purchase Type For Sale
Square Footage 2,030 sqft
Price per Sqft $201
Subdivision Carriage Farms 1St Add
MLS Listing ID 6795004
Bedrooms 3
Full Baths 1
Three Quarter Bath 1
Year Built 1990
Annual Tax Amount $4,515
Tax Year 2025
Contingent None
Lot Size 9,583 Sqft
Acres 0.22
Lot Dimensions 128 x 75
Property Sub-Type Single Family Residence
Property Description
The large, inviting foyer has luxury vinyl plank flooring, a coat closet and easy garage access which makes putting away groceries a snap! The upper level, south facing living room with vaulted ceilings and large window creates a space that feels both open and airy.
The upper-level living room has an open railing which creates a design that blends elegance with functionality, promoting a sense of flow and communication throughout the home.
The south-facing, primary suite has vaulted ceilings and plenty of space for your larger furniture. The primary suite has two closets; one is a walk-in closet. There's also a walk-through 3/4 bathroom. The upper level 3/4 bathroom has tiled floors and a double vanity with dual sinks and hard surface countertop. The look-out, lower-level family room has a cozy, wood-burning fireplace with floor-to-ceiling brick surround and mantel. The open railing allows easy communication from all levels of the home, perfect for watching the kids!
The south-facing lower-level family and filled with natural and has plenty of space for a home office. The lower-level full bathroom has new tiled floors and rear tub wall with accent tiles, (2023). There's also a linen closet located at the end of the hallway.
The light & bright, lower-level bedroom is also south facing and has a nice sized closet. The lower level has an additional room, currently used as a bedroom but could be used as a home office. The backyard has plenty of space to garden, play yard games and relax.
Entertain guests on the gorgeous, new 12 x 14 stamped concrete patio. (2021). Welcome home!
Location
State MN
County Washington
Zoning Residential-Single Family
Rooms
Basement Block, Daylight/Lookout Windows, Drain Tiled, Egress Window(s), Finished, Partial, Sump Basket, Sump Pump
Dining Room Eat In Kitchen, Informal Dining Room, Kitchen/Dining Room
Interior
Heating Forced Air
Cooling Central Air
Fireplaces Number 1
Fireplaces Type Brick, Wood Burning
Fireplace Yes
Appliance Dishwasher, Dryer, Humidifier, Gas Water Heater, Range, Refrigerator, Washer
Exterior
Parking Features Attached Garage, Asphalt, Garage Door Opener
Garage Spaces 2.0
Roof Type Age 8 Years or Less,Architectural Shingle,Asphalt
Building
Lot Description Corner Lot, Some Trees
Story Four or More Level Split
Foundation 1140
Sewer City Sewer/Connected
Water City Water/Connected
Level or Stories Four or More Level Split
Structure Type Brick/Stone,Metal Siding,Vinyl Siding
New Construction false
Schools
School District South Washington County
Others
Virtual Tour https://displays.obeo.com/theme16/?Tour=00076540
GET MORE INFORMATION

Broker-Associate | Lic# 40351579






