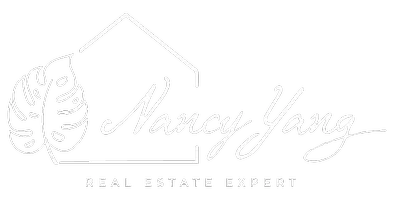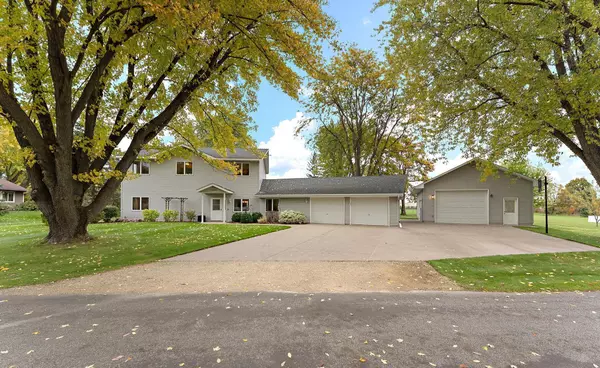
3 Beds
2 Baths
2,304 SqFt
3 Beds
2 Baths
2,304 SqFt
Key Details
Property Type Single Family Home
Sub Type Single Family Residence
Listing Status Active
Purchase Type For Sale
Square Footage 2,304 sqft
Price per Sqft $238
Subdivision Old Cottage Grove
MLS Listing ID 6804749
Bedrooms 3
Full Baths 1
Three Quarter Bath 1
Year Built 2001
Annual Tax Amount $5,265
Tax Year 2025
Contingent None
Lot Size 0.620 Acres
Acres 0.62
Lot Dimensions 165x165
Property Sub-Type Single Family Residence
Property Description
Opportunity Knocks! Welcome to this beautifully rebuilt and spacious home with amazing workshop; nestled on a private .619-acre lot at the end of a quiet road. Enjoy the peace and serenity of small-town living, all while staying conveniently close to the city. Rebuilt from the ground up in 2001, this quality-crafted home offers thoughtful details at every turn; from the meticulously maintained landscaping and workshop to the bright, open living spaces inside. Step inside from the attached garage into a generous mudroom with built-in storage and laundry. The oversized kitchen is wonderful, with a large center island and ample space for dining. Just off the kitchen, you'll find a cozy family room or office, a spacious living room, informal dining area, and a 3/4 bathroom. Be sure to check out the convenient under-stair storage as well! Upstairs features three bedrooms, a large office, and a full bathroom with room to customize and expand. The extra-wide stairway is full of natural light, adding to the home's open and airy feel. This home is more than just a place to live — it's a place to grow, relax, and enjoy. The 36' x 24' insulated workshop is truly a standout feature — designed with versatility, functionality, and comfort in mind. Whether you're a serious hobbyist, contractor, mechanic, or artist, this space has everything you need:
• Heated and cooled for year-round use
• 11-foot walls with a high vaulted ceiling — perfect for large projects or lifts
• Dedicated electrical panel with multiple 220V outlets
• Double-insulated 9' x 12' garage door for easy access and energy efficiency
• Built-in workbench, floor drain, and plenty of space to customize to your needs
This is more than just a garage — it's a fully functional workspace that's hard to find and even harder to leave.
Surrounded by nature and open land, you'll feel like you can truly stretch out and breathe. This location is a true treasure, come and see for yourself what this wonderful home has to offer.
Location
State MN
County Washington
Zoning Residential-Single Family
Rooms
Basement None
Dining Room Breakfast Bar, Breakfast Area, Eat In Kitchen, Informal Dining Room, Living/Dining Room
Interior
Heating Forced Air
Cooling Central Air
Fireplace No
Appliance Air-To-Air Exchanger, Dishwasher, Exhaust Fan, Gas Water Heater, Water Filtration System, Microwave, Range, Refrigerator, Water Softener Owned
Exterior
Parking Features Attached Garage, Detached, Concrete, Floor Drain, Finished Garage, Garage Door Opener, Heated Garage, Insulated Garage, Multiple Garages
Garage Spaces 6.0
Pool None
Roof Type Asphalt
Building
Lot Description Many Trees
Story Two
Foundation 1200
Sewer Tank with Drainage Field
Water Well
Level or Stories Two
Structure Type Vinyl Siding
New Construction false
Schools
School District South Washington County
GET MORE INFORMATION

Broker-Associate | Lic# 40351579






